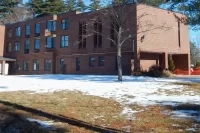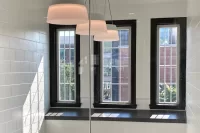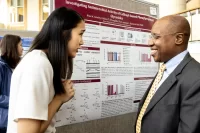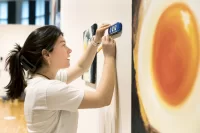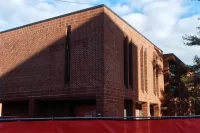
Campus Construction Update: Week of Dec. 11, 2006

Taken Dec. 5, this image shows the construction site for the new Commons. In the background is Merrill Gym.
Many of us give little thought to heating season until it’s time to get the furnace cleaned or pick a heating-oil budget plan.
Not surprisingly, ensuring that Bates’ new student housing would be cozy and warm for its first heating season, beginning in autumn 2007, took a bit more effort. A landmark of the summer 2006 construction season was the large pit across College Street from the site of the new residence, with a connecting trench running the length of nearby Parker Hall. These excavations were part of what project manager Pam Wichroski called a “herculean effort” to extend and upgrade the steam lines that run from the central steam plant, on the other side of campus. (See a campus map.)
The new and improved steam feeds will serve not the only the new residence but Parker, the present Rand Hall and Cheney House. In the new building, the steam will warm radiant panels mounted at baseboard level in common areas and on the ceilings of the student quarters. Insulation in the ceilings will reflect the heat downward.
This system gets the heat source “off the floor and away from the walls, where students like to have their beds,” said Wichroski. “And it’s out of the way so we won’t have freezing pipes like we tend to do when students leave their windows open.” And yes, each student room will have its own thermostat.
The radiant panels are also more efficient than conventional radiators. In fact, Wichroski said, the new residence overall is designed to be 25 percent more heat-efficient than state codes mandate. Other contributing factors are high-efficiency windows and a tight, well-insulated building shell.
Read more about the new student housing.
Dining Commons progress: The frost wall delineating the footprint of the new Commons is three-quarters complete, project manager Paul Farnsworth reported late last week.
The latest section of the frost wall that will surround and support the building’s foundation slab runs parallel to Central Avenue. Although this side of the building will ultimately include a loading dock, features including a line of sugar maples will soften the face it shows to the street.
“We spent some time on the design to make it attractive,” Farnsworth said. The brick façade will be broken up by windows to provide natural light to Dining Services staff and by an entrance opening onto a walkway going to Merrill Gym.
Both the Commons and residence projects remain on schedule. “We’ve been very fortunate, especially with this warm weather,” Farnsworth said.
Read more about the new Commons.
Reader comment: Bob Greenberg ’54, P’80, of Williamstown, Mass., saw last week’s report about the replacement for the sewage pipe serving Smith and Wentworth Adams halls. “I think [it] was the excuse for food they fed us in the 1950s that ruined the pipes,” Greenberg writes. “Now the food is great and the great memories of Bates continue.”
